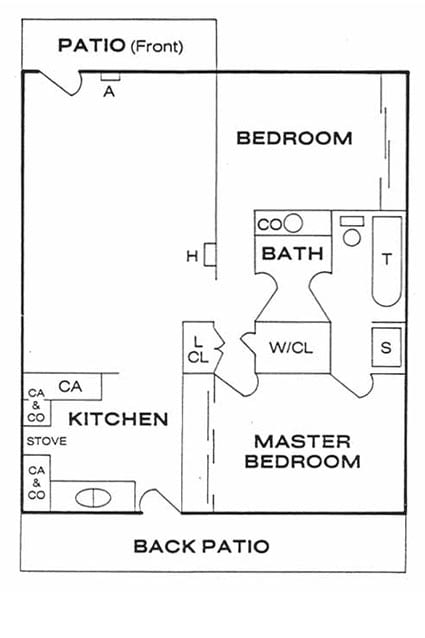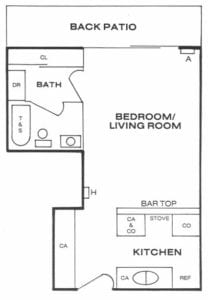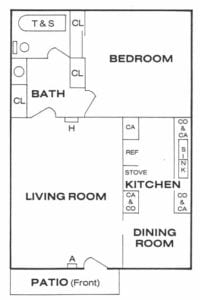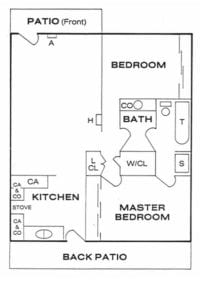2 BEDROOM FLOOR PLAN
2 Bedroom
2 bed
1 bath
1020 sq ft
$2295 – $2395*
Our two-bedroom apartment is our largest floor plan, measuring up to 1020 square feet. With an open layout, you will love making this space yours. These remodeled units feature granite countertops, porcelain tile flooring, and two spacious bedrooms with wall-to-wall closets and mirrored closet doors. The largest room is the open common room, with enough space for a comfortable living area that is uniquely suited for both relaxation and entertaining. Some of our two-bedroom units have access to private yards and patios, giving these spacious apartments the best parts of both an indoor and outdoor lifestyle.
Newly Remodeled Apartment Features:
- Spacious Floor Plans
- Private Patios, Balconies, Yards*
- Porcelain Tile Flooring
- Granite Countertops
- Stainless Steel Appliances
- Crown and Base Moldings
- Two-tone Paint
- Accent Walls
- Mirrored Closet Doors
- Air Conditioning
- Ceiling Fans
- Linen Closets
- Dishwashers
- Gas Stove
- Vertical Binds
- Wall-to-Wall Closets
- Carports with Storage Cabinets*
- Separate Tub and Shower
- Large Pantry
- Extra Walk-in Closet
LET’S GET IN TOUCH
ALL FLOOR PLANS
*All dimensions and square footage are approximate. Actual amenities and specifications may vary in dimension or detail.
Not all features are available in every apartment. Pricing and availability are subject to change without notice.




